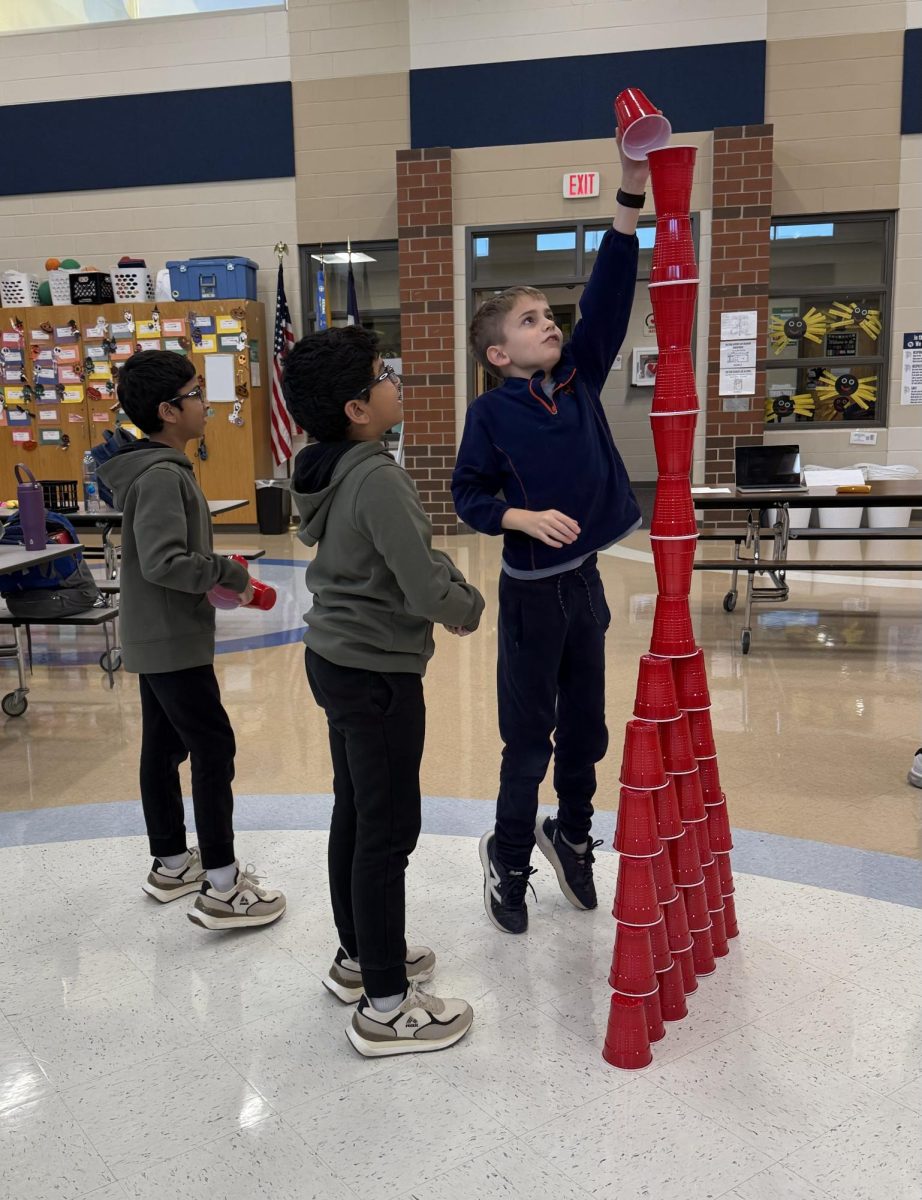In the Civil Engineering and Architecture class offered at PV, students recently had the chance to experience what the average architect does on a daily basis through creating their own set of working drawings for a residential structure.
Civil Engineering and Architecture–or CEA–is a year long course offered at PVHS that is taught through the Project Lead the Way (PLTW) program. Through this class, students learn the important aspects of building design and site development by applying their math, science, and engineering skills.
PLTW is a nationally accredited, non-profit organization created to make STEM careers more appealing to students. PLTW classes offered at PV are not only limited to engineering courses; these classes also branch out to the medical and computer science fields and are offered at both the high school and the junior high.
Students take on many projects in CEA; one of these projects is the Residential Design Project. For this project, students incorporated their knowledge from class and created a full set of working drawings for a residential structure.
Students started by creating a floor plan for their hypothetical house. From the floor plan, students were able to detail their plans by adding an electrical, water, and plumbing systems, as well as designing the exterior and incorporating landscaping for their homes. This project, which took about half the school year, was all done through the computer program Autodesk Revit.
When the students finished the project, CEA teacher Matt Stutenberg sent the students’ work to a local builder to look at. While sending the project to a builder was not a part of the PLTW curriculum, Stutenberg shared his reasoning behind this idea. “I thought it would be more engaging if we could actually get someone from the industry to come in and work with us,” he said.
By bringing a real builder into the process, students were able to experience the role architects play in the building process. Stutenberg stated his goals for the project. “I hope my students learn the [importance of the] client, architect, and builder relationship and how although those three individuals do very different things, they can all work together to take an idea and create an actual product out of it,” Stutenberg said.
Senior Emily Preston believes having a person from the industry judge their projects pushed her to work harder. “Having someone play a part in the judging process encouraged me to work harder and achieve a more realistic result,” Preston stated. “I was determined to make sure my house something I could see someone actually living in.”
Stutenberg plans to have the builder later choose some of the best projects. “The goal [of the project] is to have a set of working drawings that you could give to an actual builder–something they could actually use to create a residence. The more accurate the prints are, the easier for the builders to interpret.”
Preston, who is considering pursuing an architecture degree, found the project very beneficial. “I know far more about the development of a structure than I did at the beginning of the year. If I do choose to become an architect, this class will have certainly made an impact on my love for the profession,” she said.









